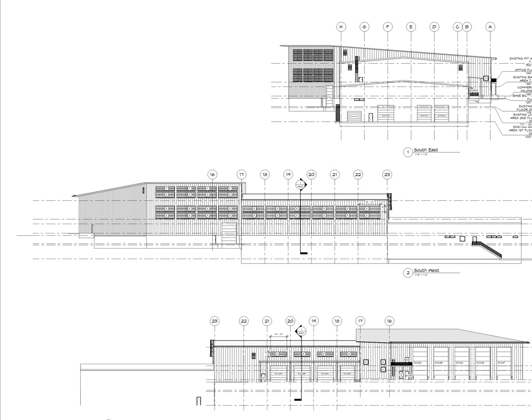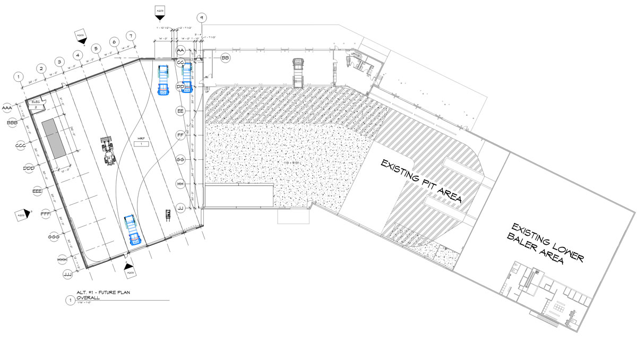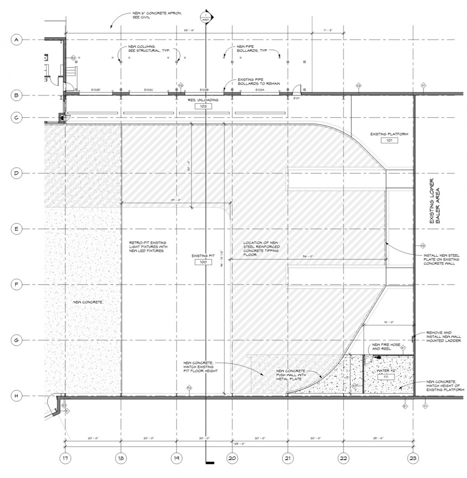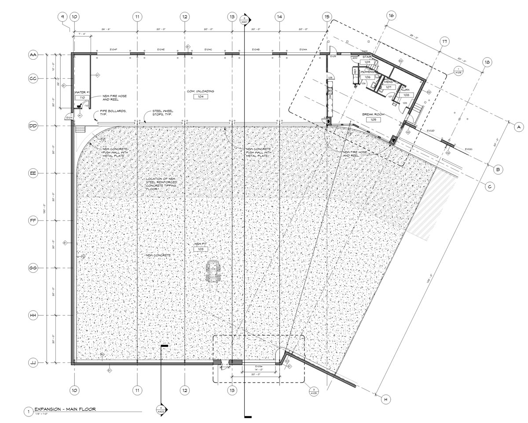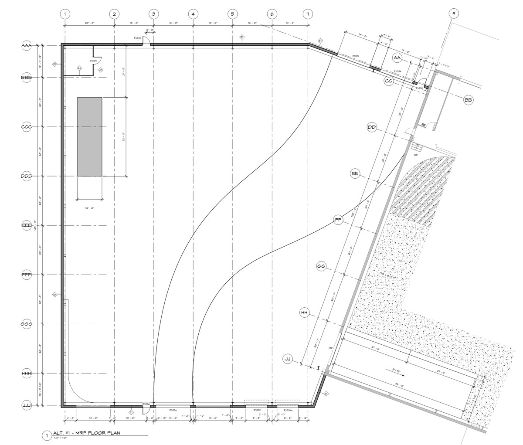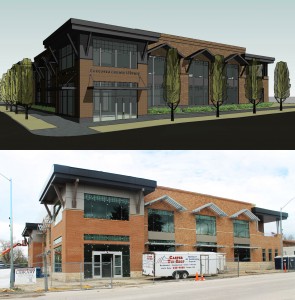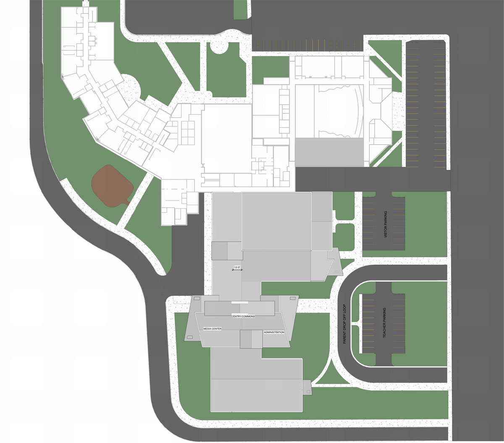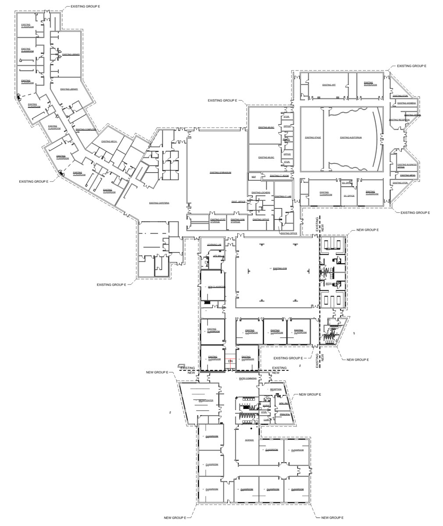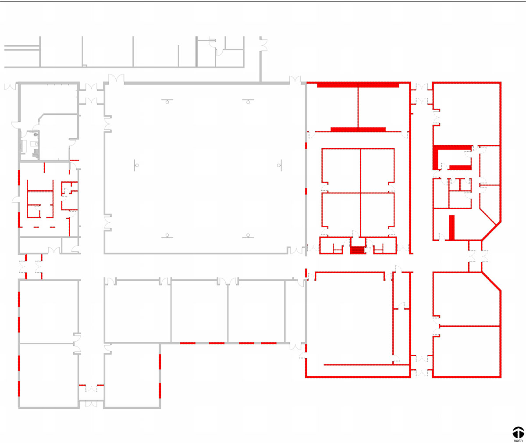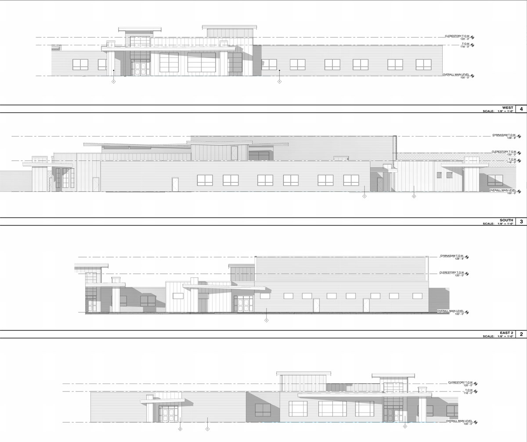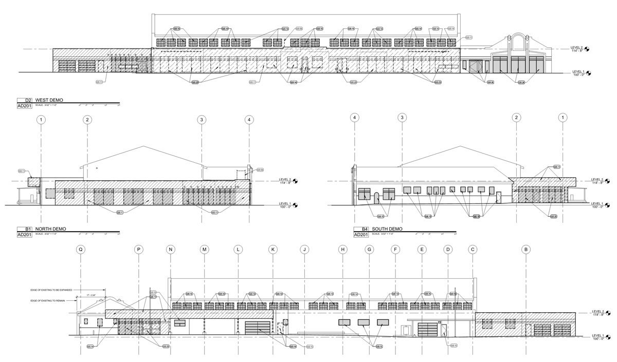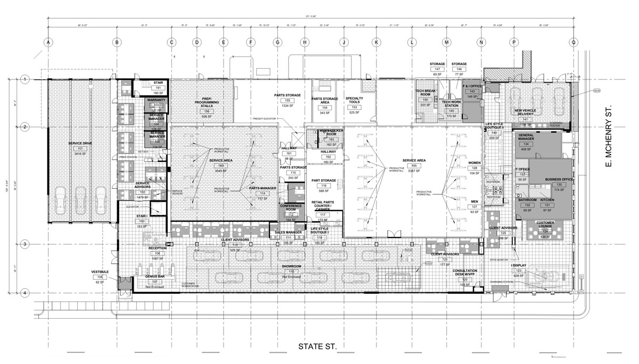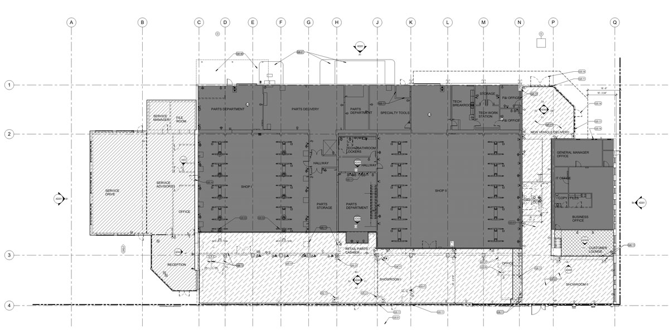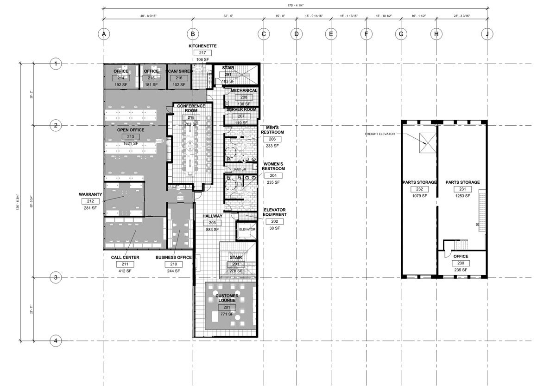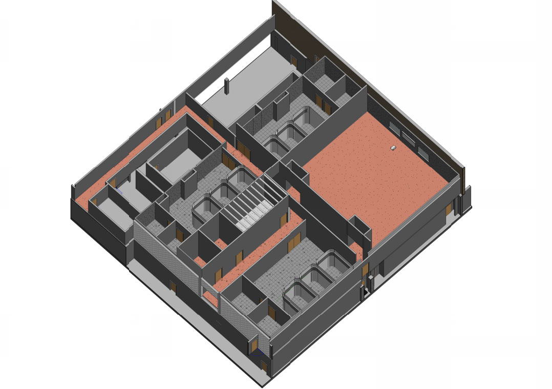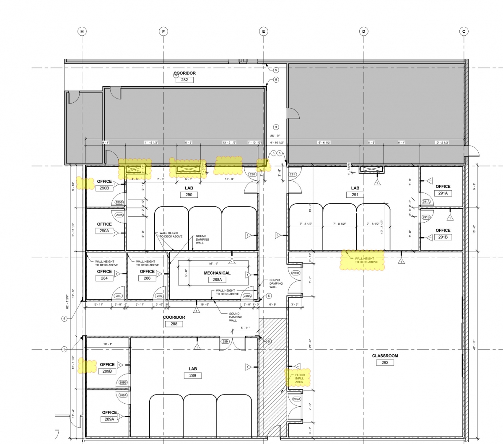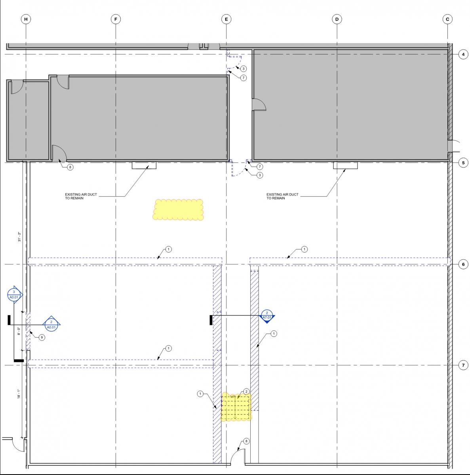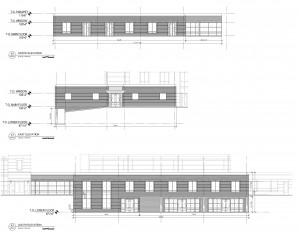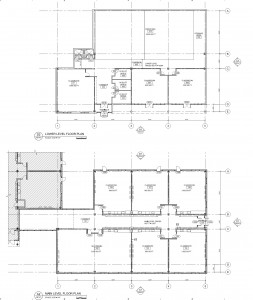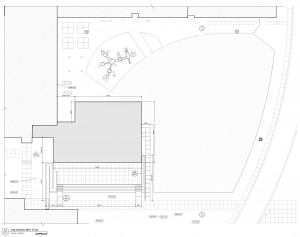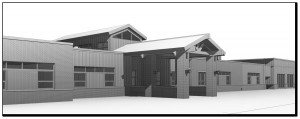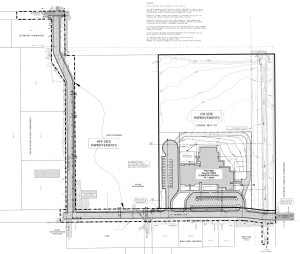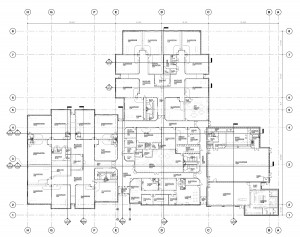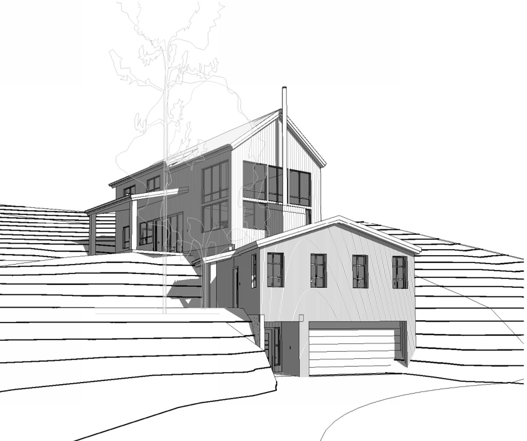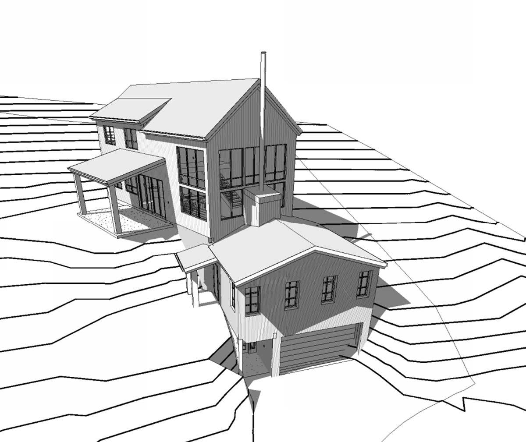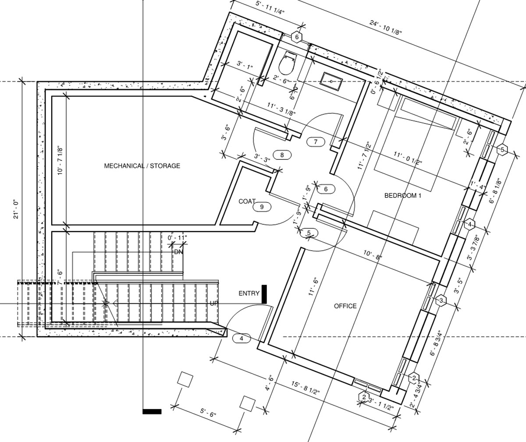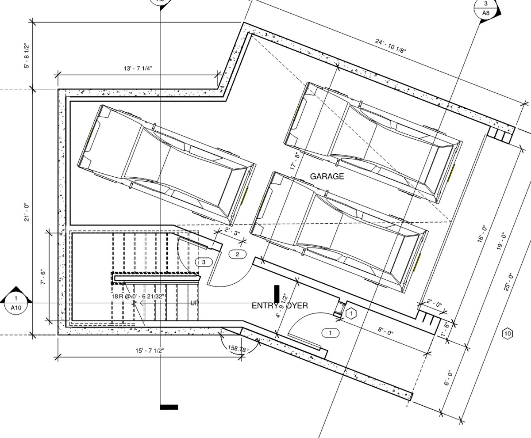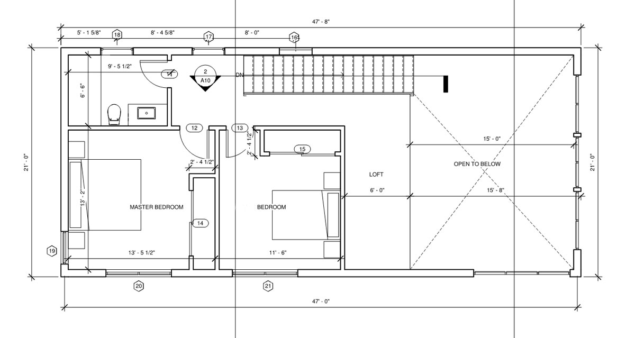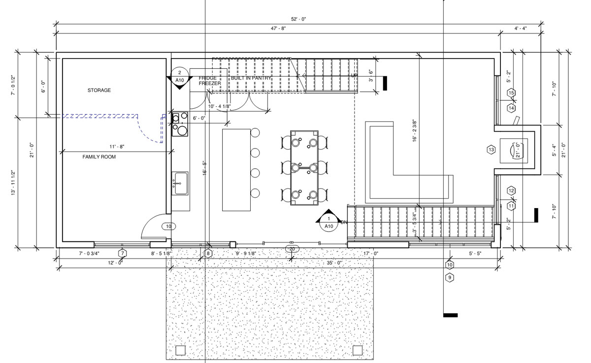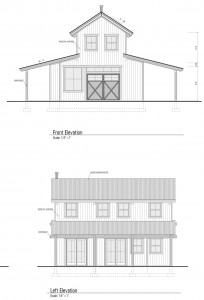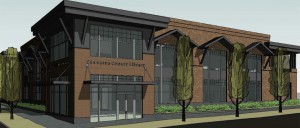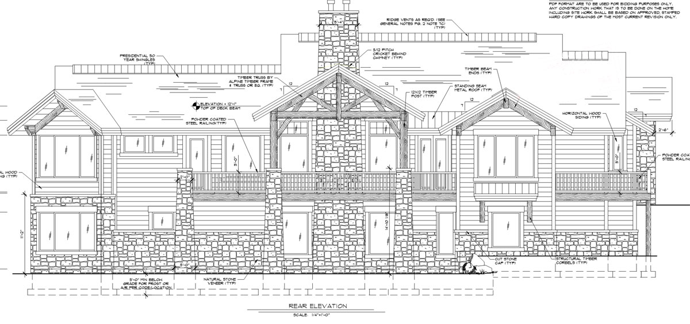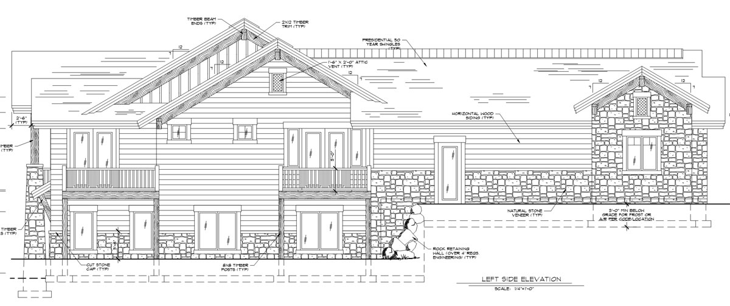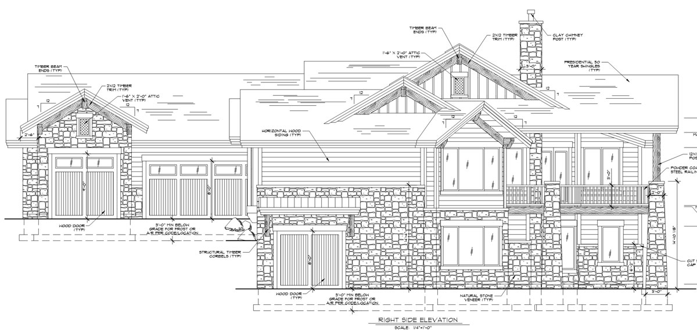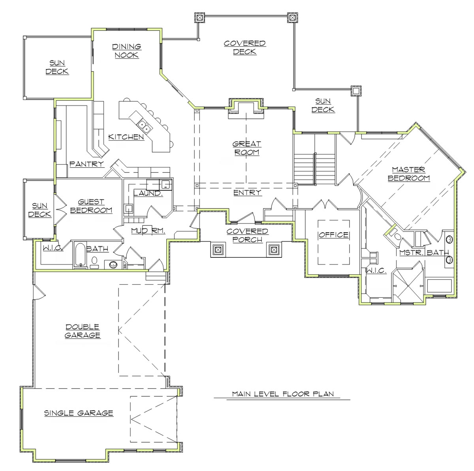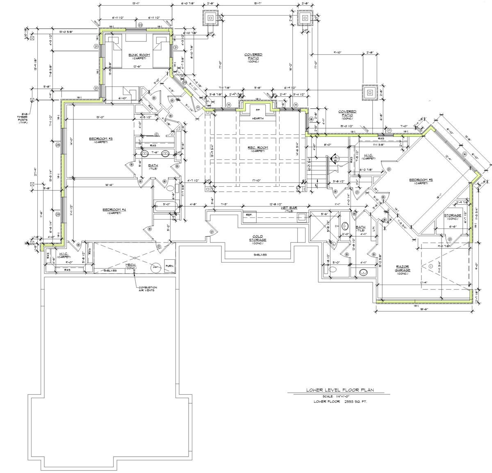This project was an addition to an existing transfer station. It included options such as methane mitigation, airborne dust mitigation, hazardous gas mitigation, and special high strength concrete slabs. Green ideas that were explored included solar panels and a trombe wall for passively heating. We also priced various expansion options.
Balefill Transfer Station
This project was an addition to an existing transfer station. It included options such as methane mitigation, airborne dust mitigation, hazardous gas mitigation, and special high strength concrete slabs. Green ideas that were explored included solar panels and a trombe wall for passively heating. We also priced various expansion options.
Posted in Commercial Construction
Comments Off on Balefill Transfer Station
BYU Richard’s Building Remodel
Posted in Commercial Construction
Comments Off on BYU Richard’s Building Remodel
Spec Tiny Home
This was a concept we provided a cost estimate for.
Posted in Residential Construction
Comments Off on Spec Tiny Home
Douglas Library Update
Posted in Commercial Construction
Comments Off on Douglas Library Update
Big Piney Middle School Addition and Remodel
We were asked to provide a cost estimate based on 35% complete documents on this project.
Posted in Commercial Construction
Comments Off on Big Piney Middle School Addition and Remodel
BMW of Murray Addition and Remodel
We provided one estimate for the owners on this project at about 60% complete drawings.
Posted in Commercial Construction
Comments Off on BMW of Murray Addition and Remodel
Urie Elementary Addition
This was a small addition to an elementary school that we provided full estimating and plan review services on.
Posted in Commercial Construction
Comments Off on Urie Elementary Addition
Smith Fieldhouse Exercise Labs Remodel
For this project, when we performed our site visit as part of our plan review to verify existing conditions, a number of issues came to light that required some redesign. Some of the items included the assumption that bearing walls/columns were non-bearing, other items were assumptions about HVAC locations for supplies and return, also electrical work that was unaccounted for. We were able to get these issues properly identified in our plan review and were accounted for in our estimate.
Posted in Commercial Construction
Comments Off on Smith Fieldhouse Exercise Labs Remodel
Fun Center to Call Center Update
Got these after pics and through them in with the before pics I took on the site walk. This project was previously mentioned here. Photos are before and after.
Posted in Commercial Construction
Comments Off on Fun Center to Call Center Update
Escalante Elementary Finished Pictures
I was in Denver and made a few calls so I could stop by this project that I worked on a year or 2 ago and grab some photos. Considering I’m always buried in plans, I love to change things up and see the finished product.
Posted in Commercial Construction
Comments Off on Escalante Elementary Finished Pictures
St John the Baptist Elementary
We were asked to put together a feasibility study for adding two floors and an alternate third to an existing elementary. Besides tying into existing systems, there was some tricky estimating work dealing with site utilities that went through the proposed building along with the addition of a lot of sub-grade exterior paving and working through where drainage points would tie-in. We projected that total cost would be around $5 million. The project was approved and the owner ended up adding additional space – which when added at the sqft price we proposed for building areas, we ended up within about 3% of the final contracted amount.
Posted in Commercial Construction
Comments Off on St John the Baptist Elementary
Glenrock Library Video
I was in Wyoming and stopped by this project to get some pics and video. This was a really interesting project. Challenging soil conditions led to the whole project being built on piers. The interior is mostly done with access flooring. Then there are the radial Glulams that were clear-coated and used in the vaulted interior space. The building next to the new library is the old library and was included in the scope of the project and is currently being finished. The old library will serve as a conference hall.
Posted in Commercial Construction
Comments Off on Glenrock Library Video
New Residence
Was brought in for an estimate on this job. It came in slightly under budget. Most notable aspect was the driveway that we pointed out was probably too steep and ended up being redesigned. Also the pricing of the timbers and the specified pickled wood made this project interesting.
Posted in Residential Construction
Comments Off on New Residence
New Residence Construction
This was a new home where the owners wanted an estimate on cost of construction.
Posted in Residential Construction
Comments Off on New Residence Construction
Willow Creek Elementary School
We prepared 3 estimates for Willow Creek Elementary, Including V.E. items along the way. Last budget we provided was for $13M with additional VE suggestions. Winning bid was for $12.5M. For Full bid results, click here. This was a wyoming project that we provided the conceptual estimates on and is currently under construction. The project was divided into 4 parts. One was for the school itself, another was for an expanded gym, another was for a flex classroom and the last part was purely civil and included new roadway, sidewalk and utilities. Project Pictures below.
Posted in Commercial Construction
Comments Off on Willow Creek Elementary School
New Residence
This was an interesting project to estimate. Had some tricky conditions due to the slope of the property and access.
Posted in Residential Construction
Comments Off on New Residence
Timber Barn in Utah
This was a Timber barn we recently priced out. The barn is built as a guest house with the shape of a barn. The project included tying into existing utilities on the lot and a drive to the back. Also included options for radiant heat and various finish levels.
Posted in Residential Construction
Comments Off on Timber Barn in Utah
Refit of Theater / Fun Center to Call Center
We provided the cost estimates on a tricky project involving quite a few unknowns. The project involved taking an old theater complex / fun center and refitting for a call / data center. The project involved a lot of selective demolition – most involving the concrete flooring and structure. Running new power that was significantly upgraded and including generators and redundancy for everything. The data center was also covered with an FM200 fire suppression system. There was also added square footage in the mezzanine and cost was added for that additional structure. It was a somewhat tricky Tech package and the owner even believed that we under bid that portion, but we didn’t. The project came in under budget and the owners were very happy. Project is currently under construction by the Maverick Center in Salt Lake City, Utah.
Posted in Commercial Construction
Comments Off on Refit of Theater / Fun Center to Call Center
New Library
We just finished a complete estimate from conception to bid for the Douglas Library in Wyoming. The project was around 30,000SF. Included amenities such as an elevator, high density storage shelving, FM200 Fire Protection, Foldable Partitions and Moveable Walls. Final project came in just under budget in a difficult market to predict due to labor shortages. It’s a great looking building and the architects did a great job of marketing to bidders of the project. We’re looking forward to seeing the completed project!
Posted in Commercial Construction
Comments Off on New Library
New Residence
This owner requested an estimate of costs of construction on this home before finalizing plans and ultimately deciding on a lot.
Posted in Residential Construction
Comments Off on New Residence




