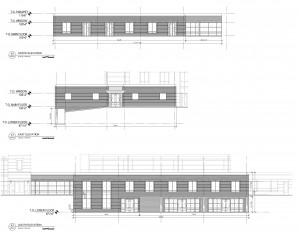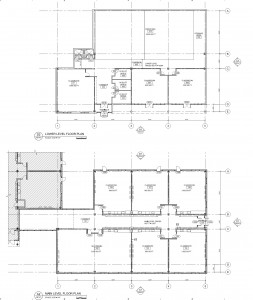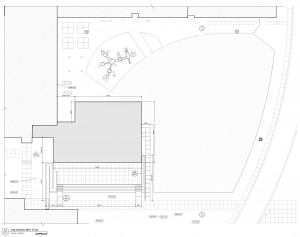We were asked to put together a feasibility study for adding two floors and an alternate third to an existing elementary. Besides tying into existing systems, there was some tricky estimating work dealing with site utilities that went through the proposed building along with the addition of a lot of sub-grade exterior paving and working through where drainage points would tie-in. We projected that total cost would be around $5 million. The project was approved and the owner ended up adding additional space – which when added at the sqft price we proposed for building areas, we ended up within about 3% of the final contracted amount.



