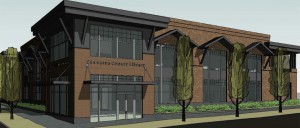We just finished a complete estimate from conception to bid for the Douglas Library in Wyoming. The project was around 30,000SF. Included amenities such as an elevator, high density storage shelving, FM200 Fire Protection, Foldable Partitions and Moveable Walls. Final project came in just under budget in a difficult market to predict due to labor shortages. It’s a great looking building and the architects did a great job of marketing to bidders of the project. We’re looking forward to seeing the completed project!

