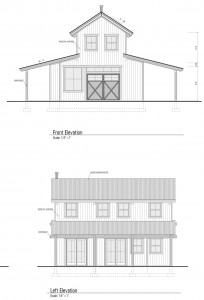This was a Timber barn we recently priced out. The barn is built as a guest house with the shape of a barn. The project included tying into existing utilities on the lot and a drive to the back. Also included options for radiant heat and various finish levels.

